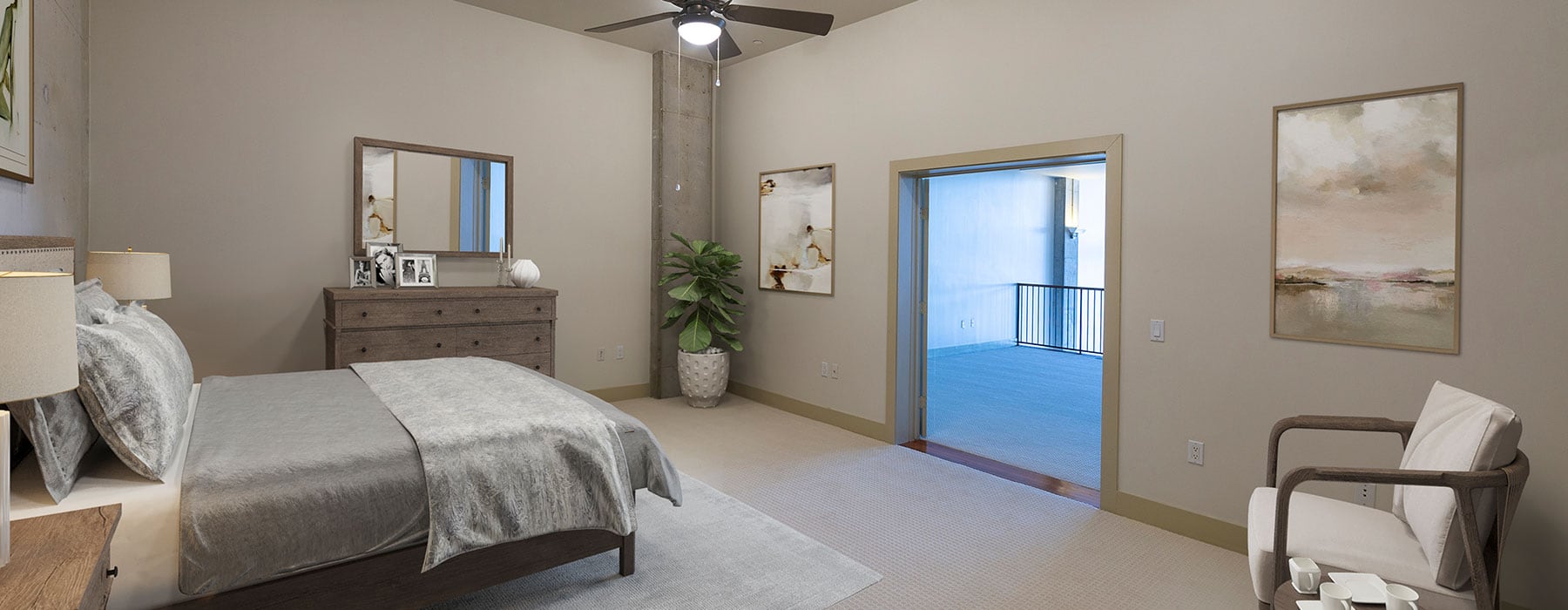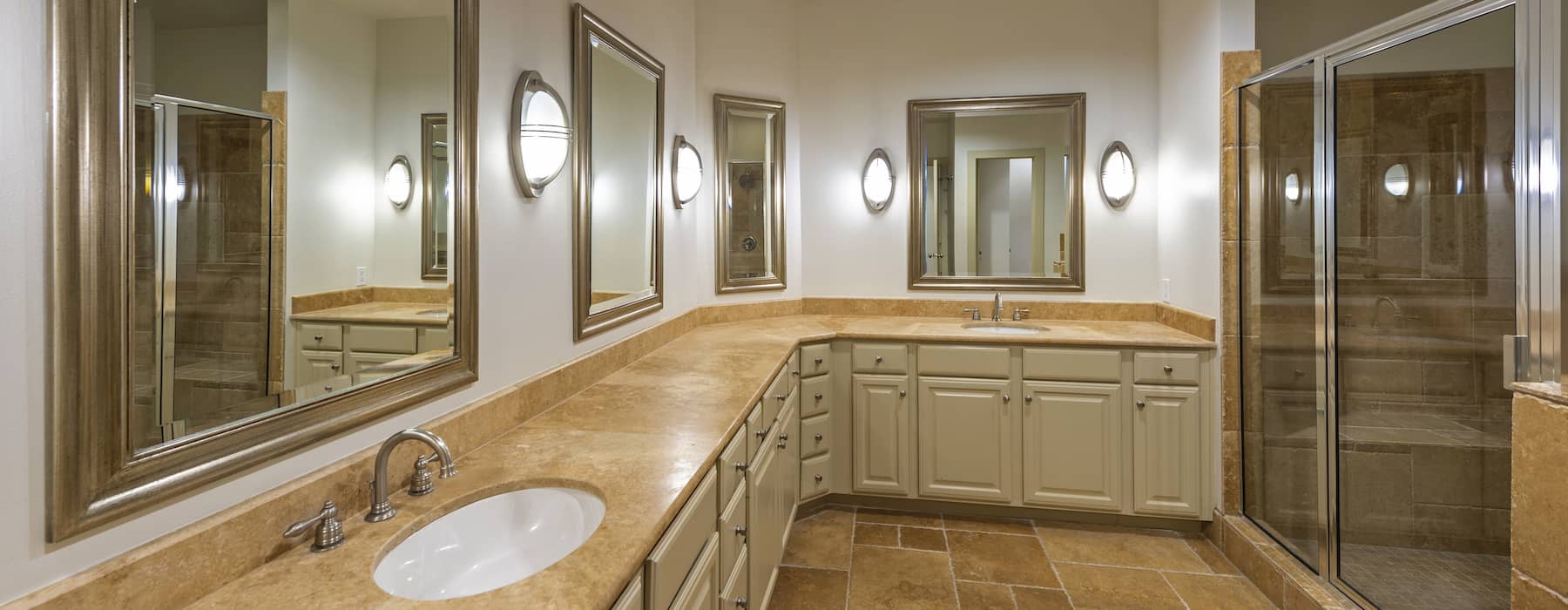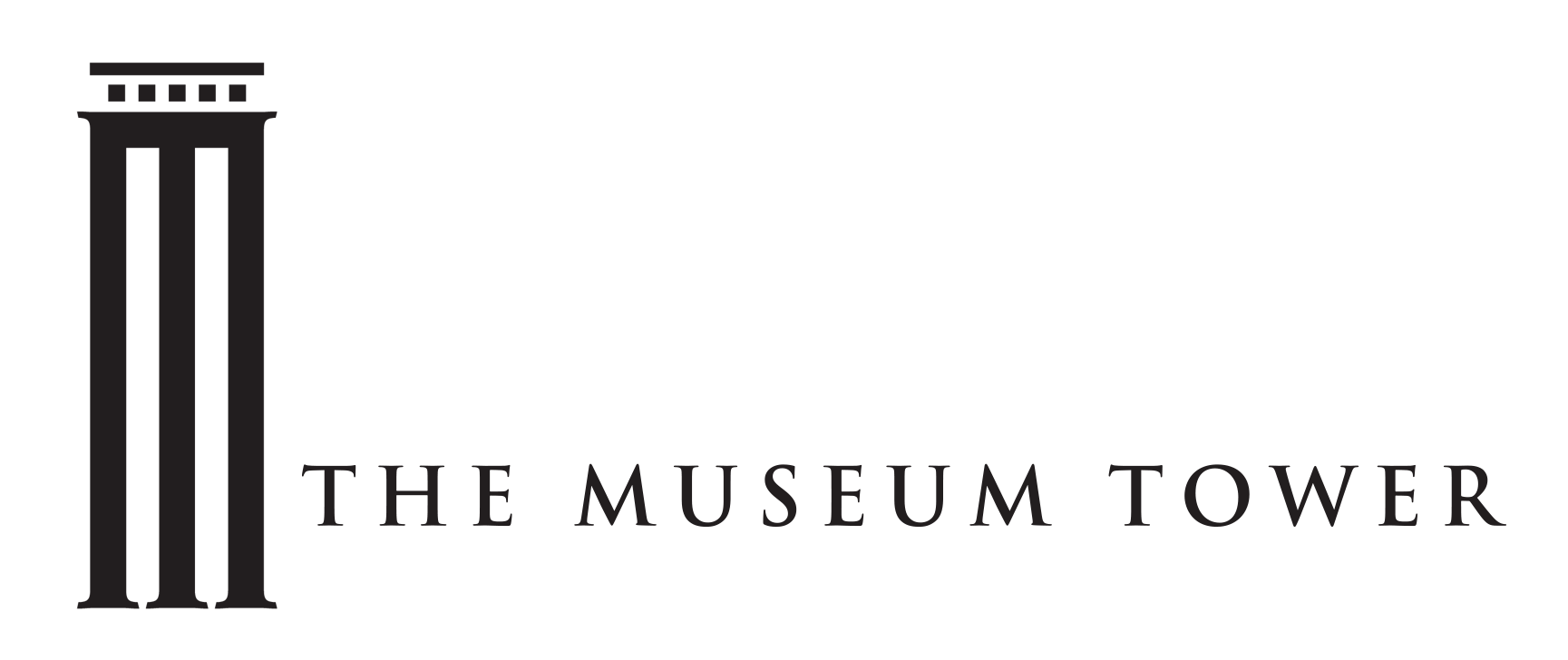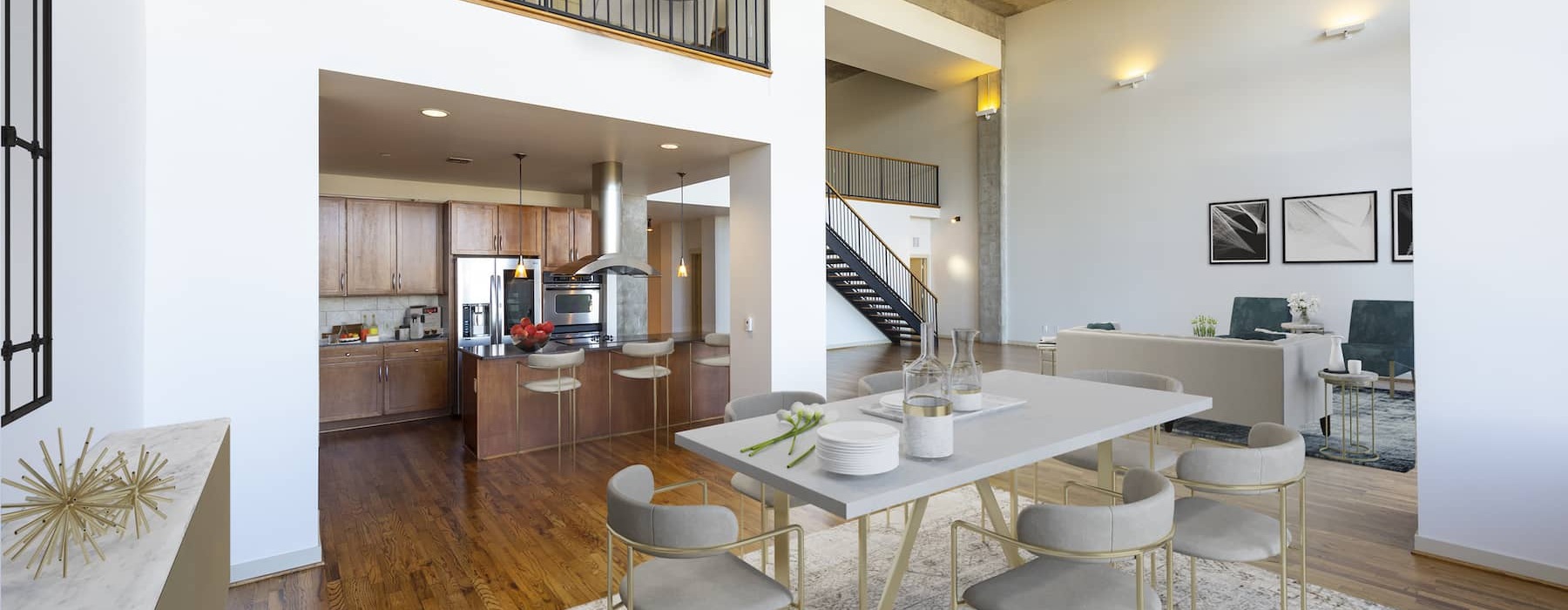The Museum Tower Penthouse
Spacious Floorplans. Extraordinary Views. Exclusive Features.
Discover refined luxury at The Museum Tower with our spacious two story penthouse floorplans. Our Expansive two story penthouse floorplans range in square footage from 2735 sq ft- 4450 sq ft, featuring Hardwood flooring, floor to ceiling windows with solar shades, gourmet kitchens with custom cabinets, granite counter tops, upgraded stainless steel appliances and so much more. Located in the heart of the Museum district with convenient access to Medical Center, Downtown, Montrose, Rice Military and the Galleria you are in the perfect location. Call today to set a private tour of a penthouse unit.
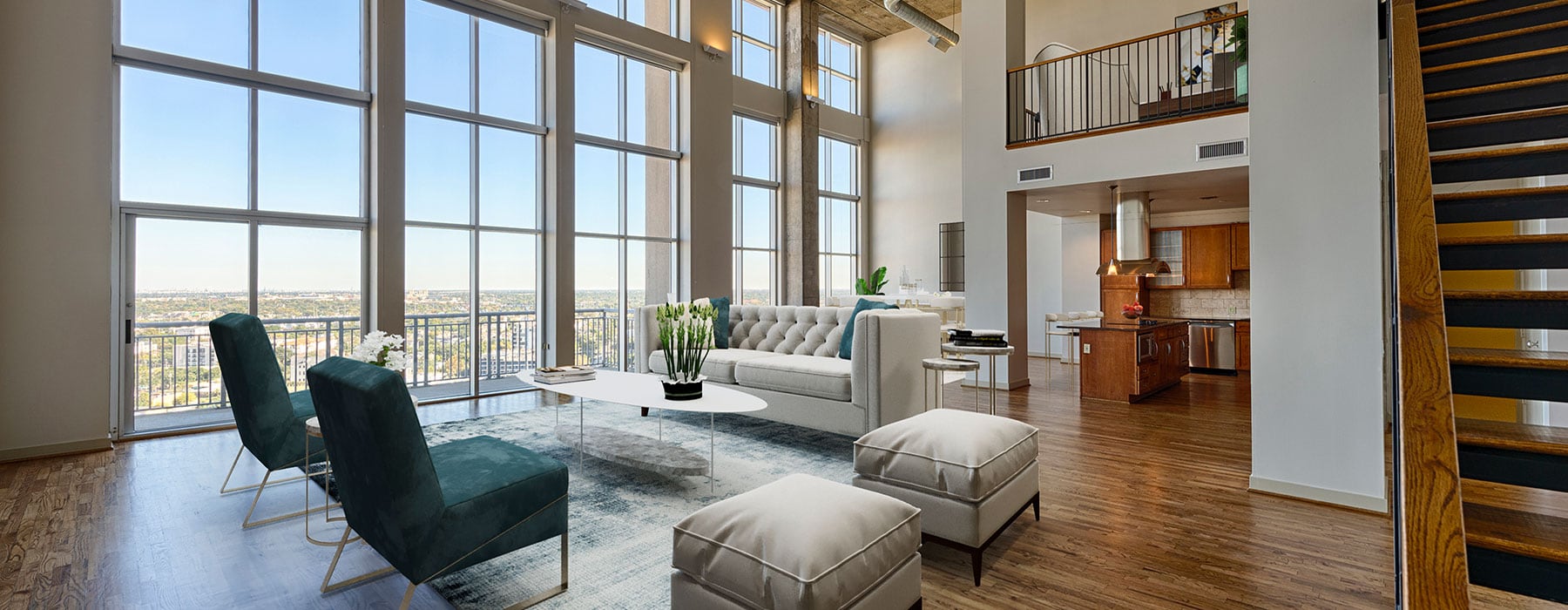
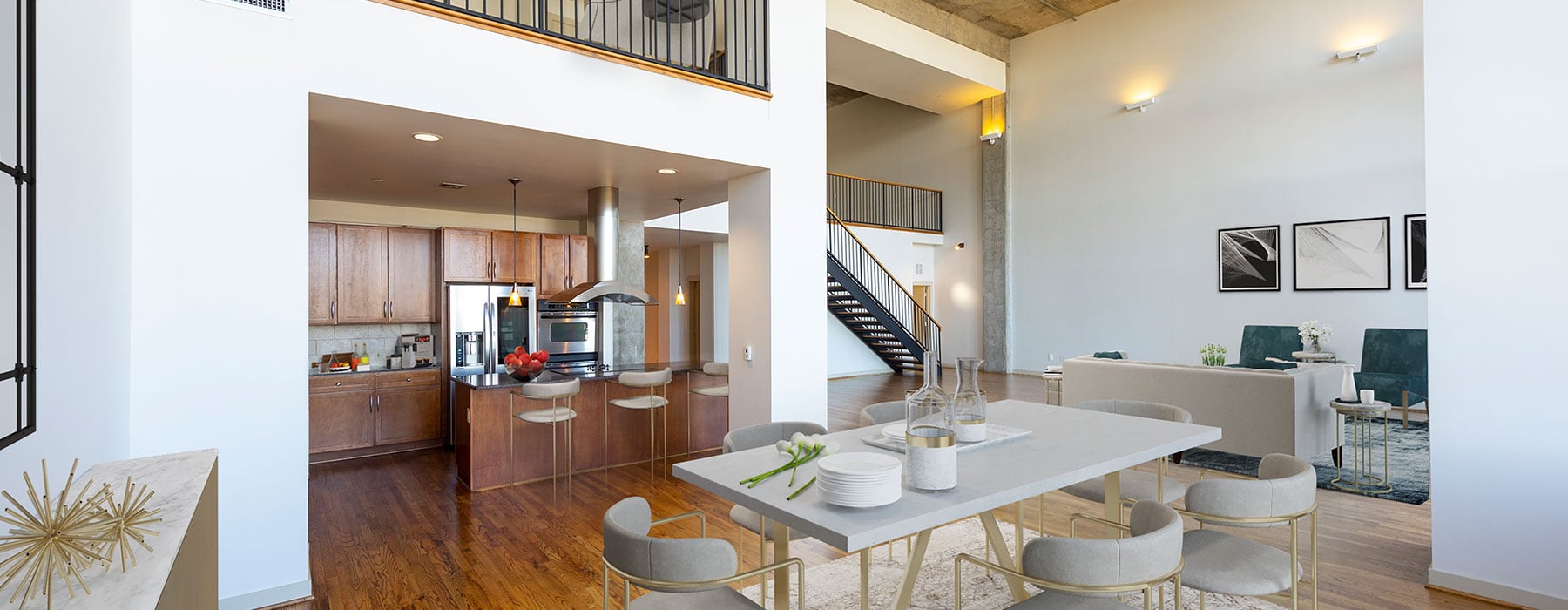
Penthouse Features
- Hardwood Flooring
- 12' and 24' Foot Ceilings
- Solar Shades
- 2 & 3 Bedroom Two-Story Penthouse Apartments
- Granite Countertops
- Designer Wood Cabinetry
- Gourmet Island Kitchens
- Stainless Steel Appliance Packages
- Custom Stone Tile Bathroom Flooring
- Stone Bathroom vanities with marble, granite or travertine
- Roman Soaking Tub in our Penthouse Master Bathrooms for the ultimate relaxation
- Spacious Closets with Customizable Shelving
- Laundry Room with Full Size Washer & Dryer
- Pedestal-Style (floor mounted) Hygienic Bidet
- Expansive Balconies with City Views*
*In select floorplans
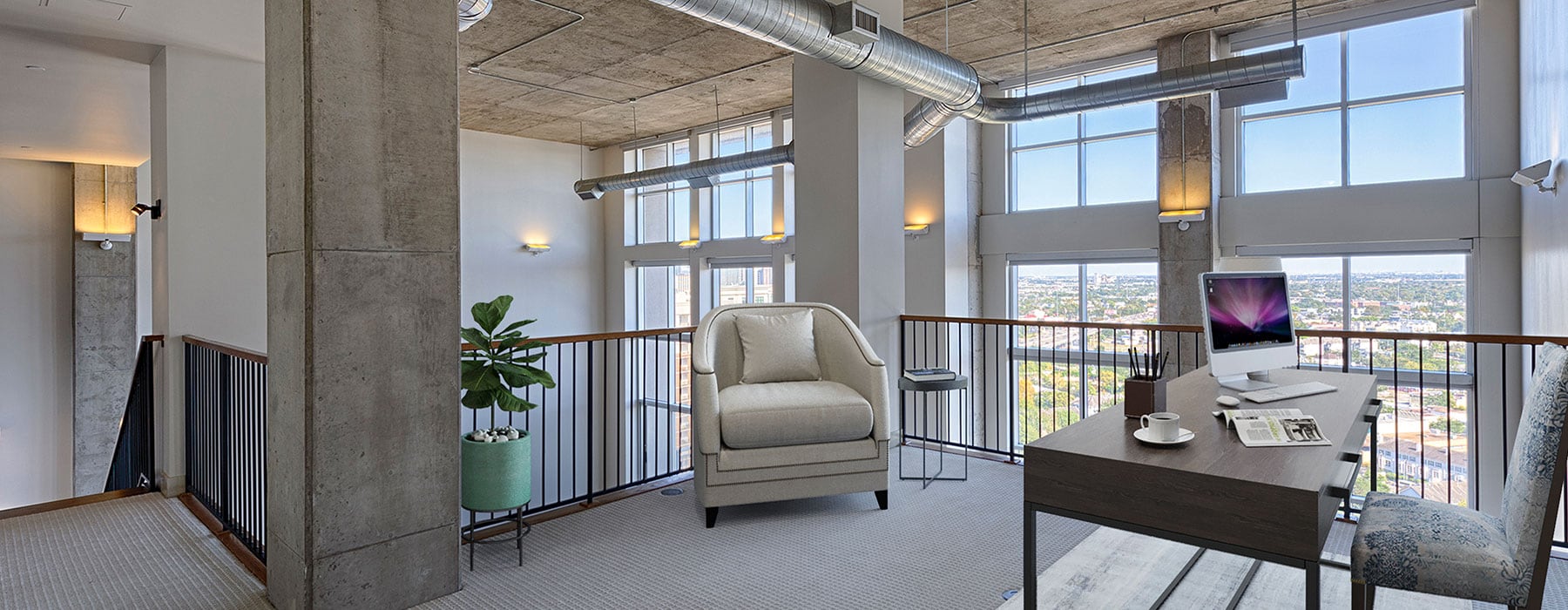
Penthouse Services
- 24 Hour Resident Valet Parking
- 24 Hour Front Desk Concierge
- Bellman Services
- Package Delivery
- EV car charging stations
- Climate Controlled Tasting Room with Private Wine Lockers
- Touchless Coffee Bar
- Pool Side Lounge with two gas grills
- Executive Conference Room with Presentation Television
- State-of-the-art fitness center
- Heated Swimming pool with downtown views
- Resident lounge with catering kitchen
- Dry Cleaning drop off and pick up on-site
